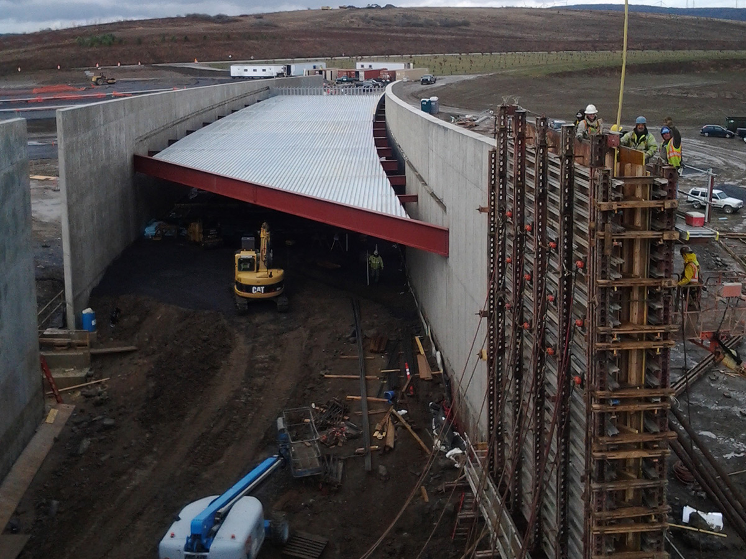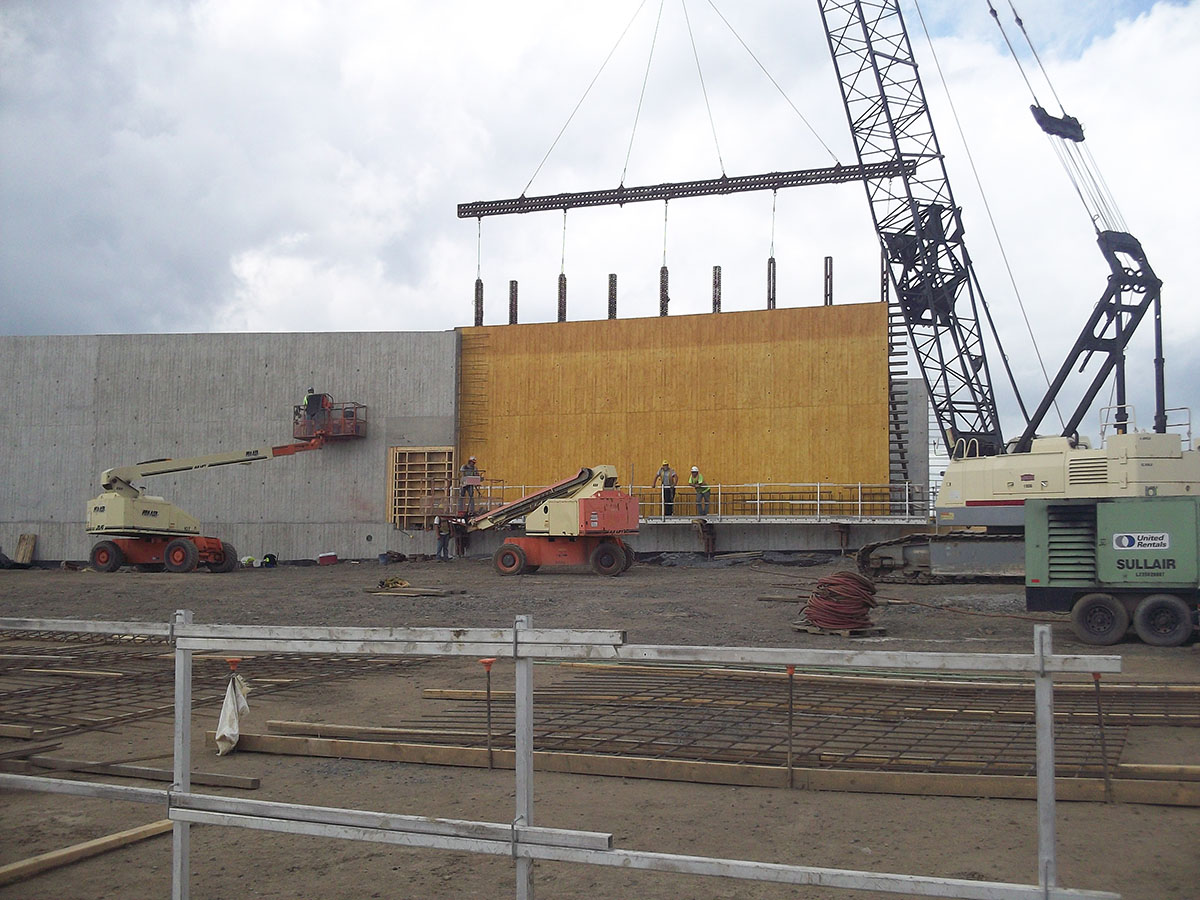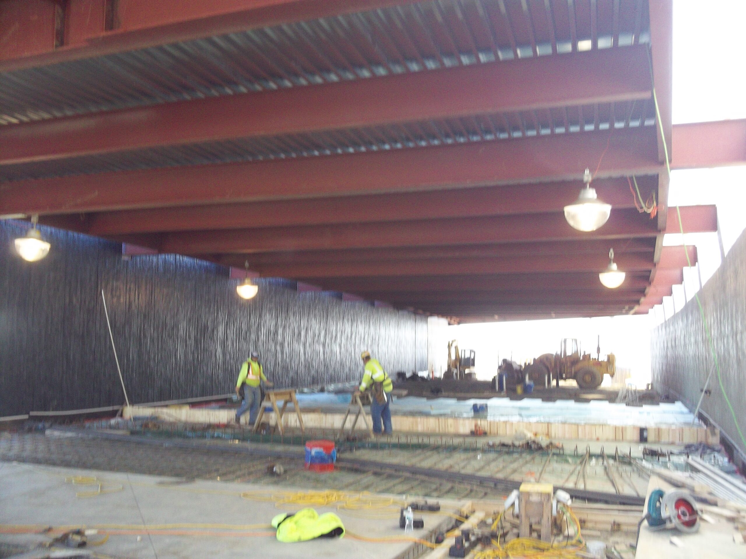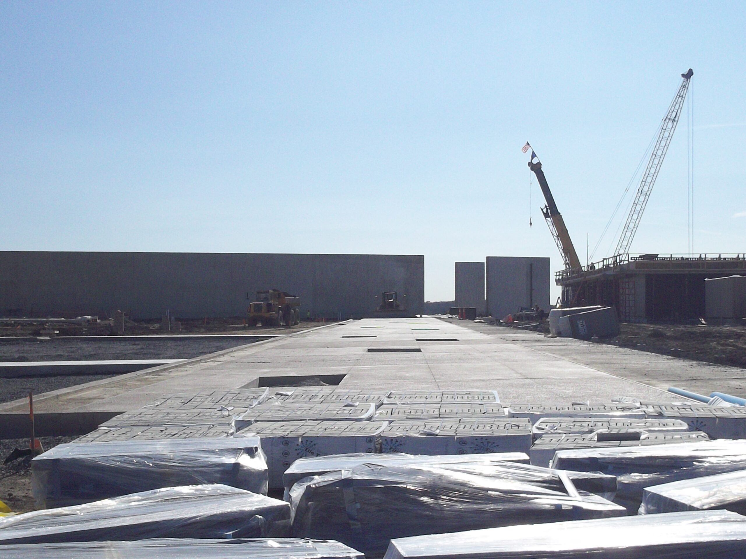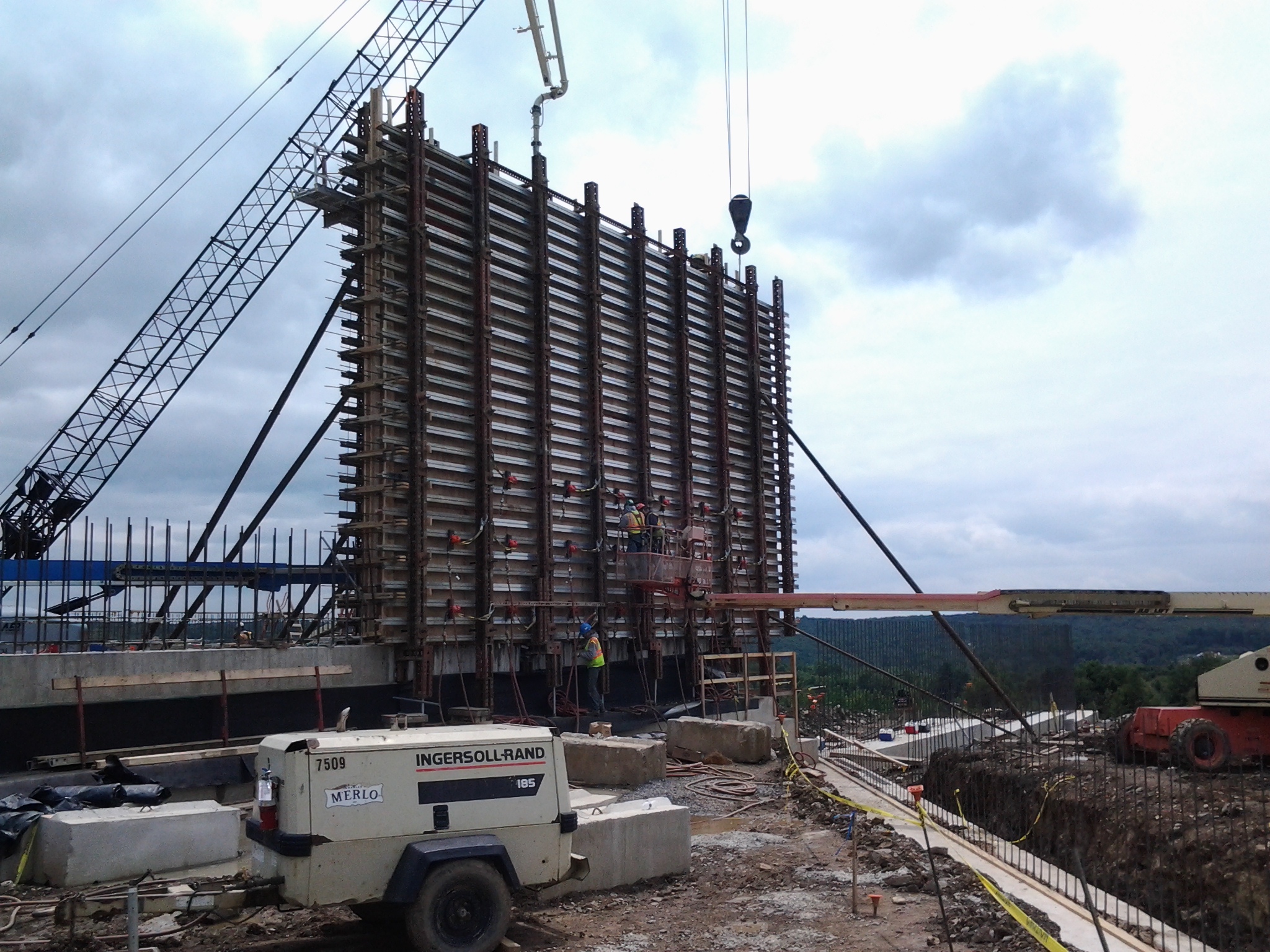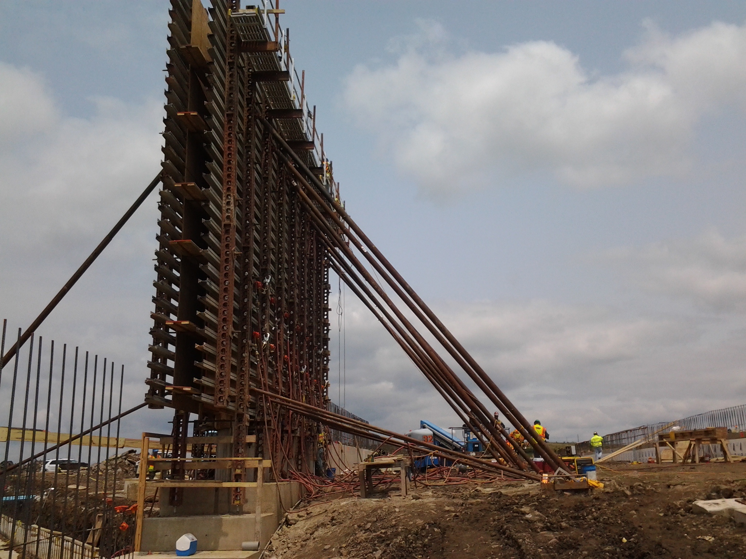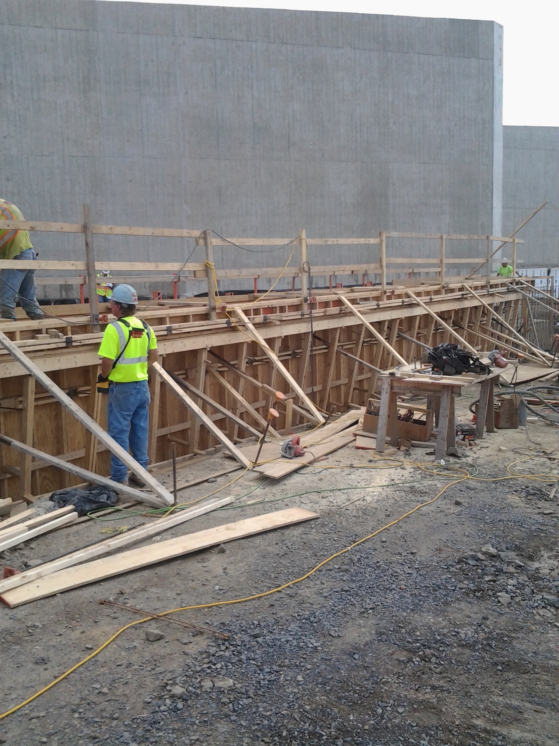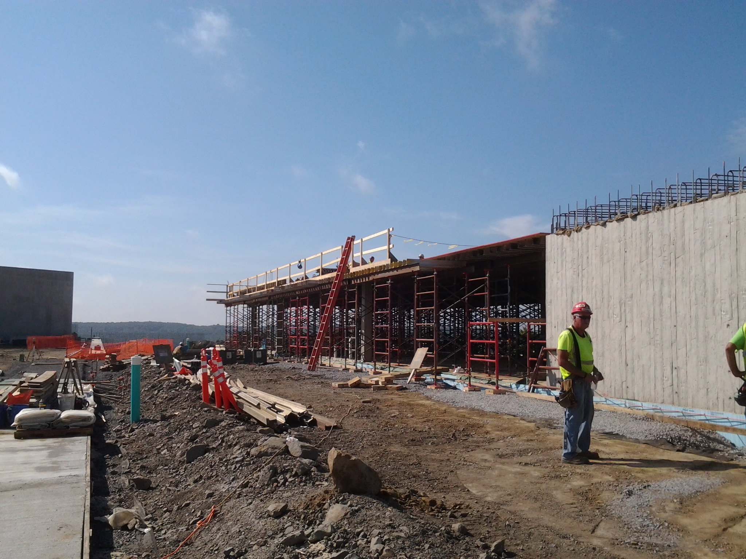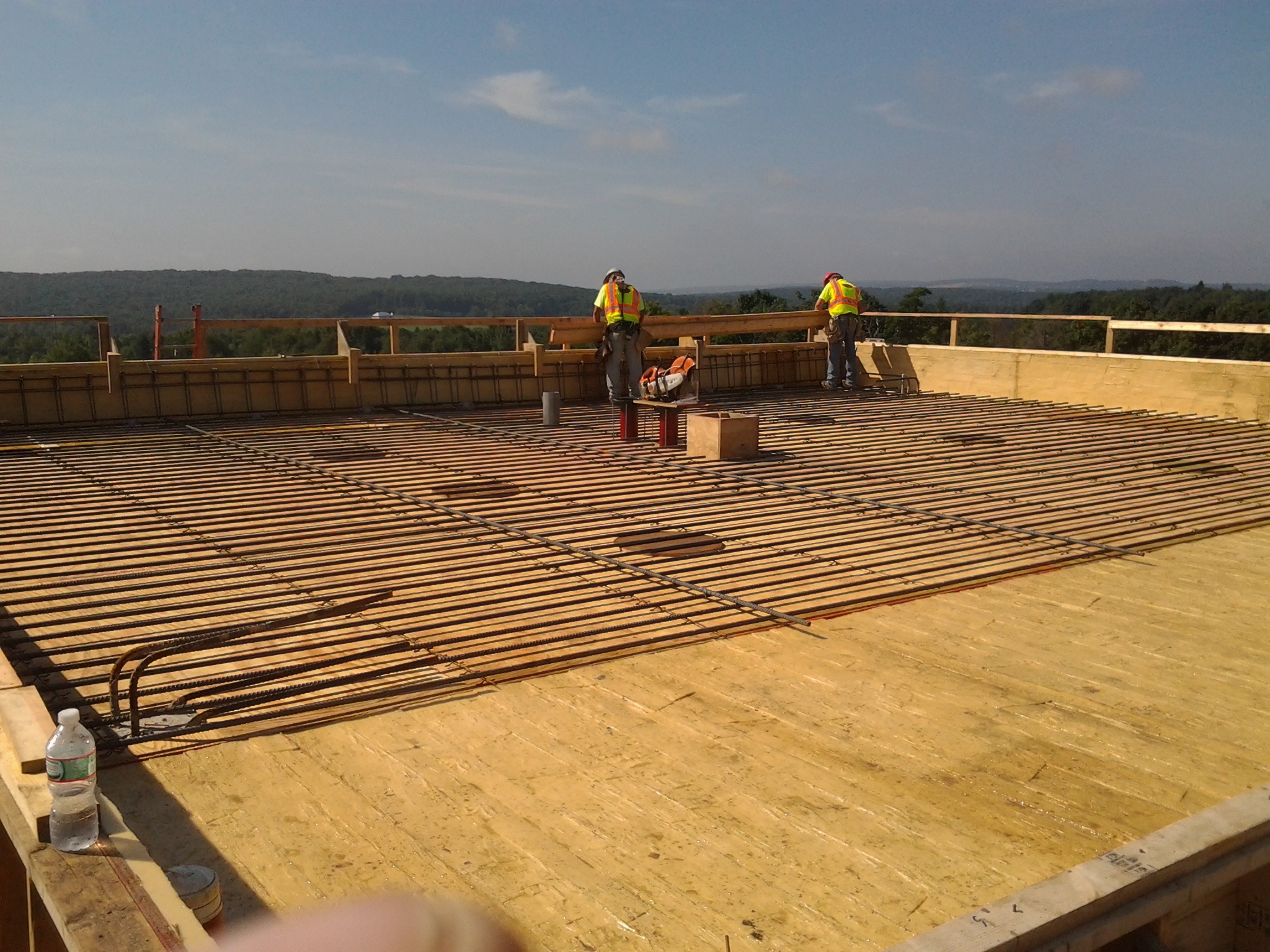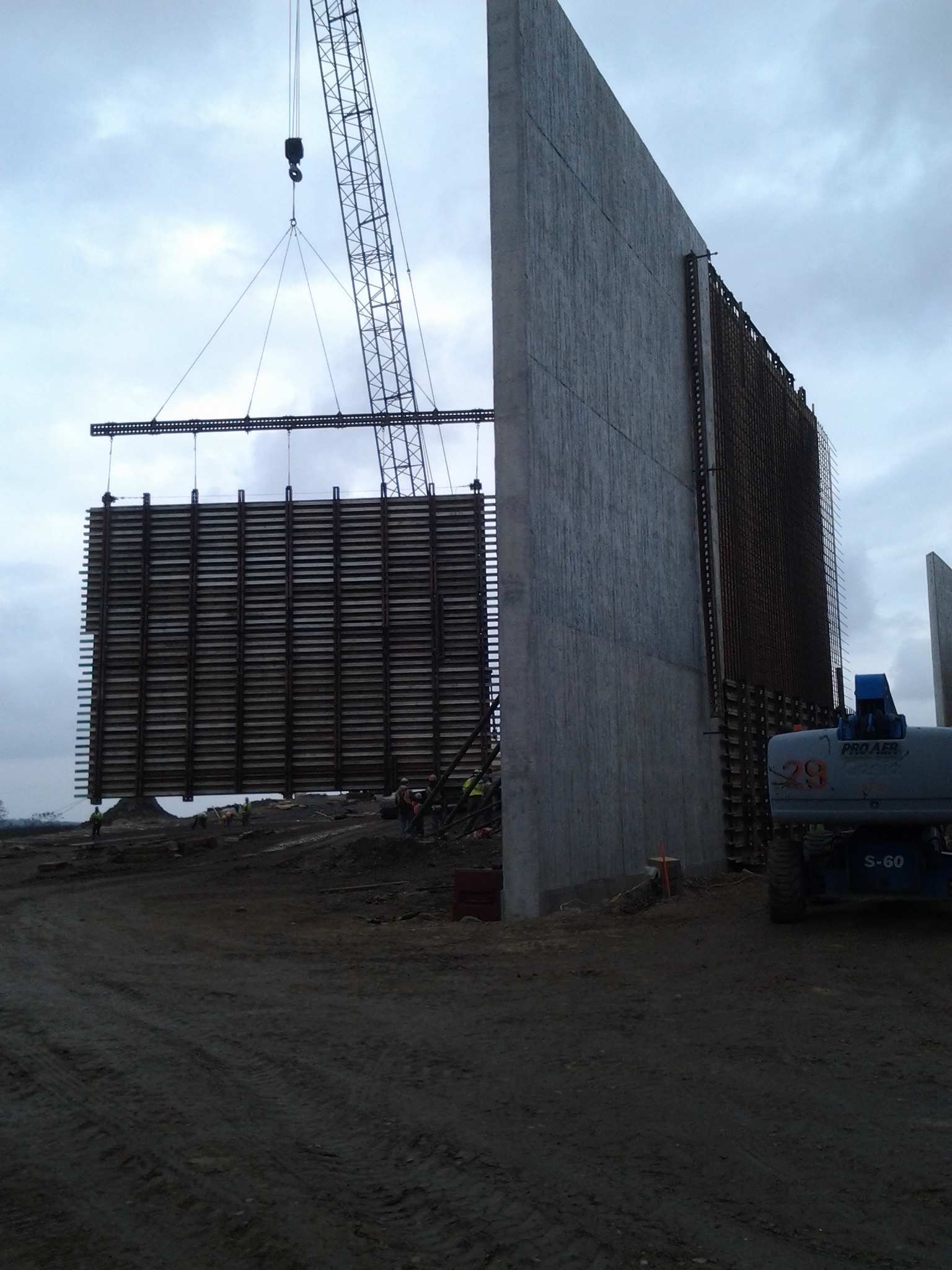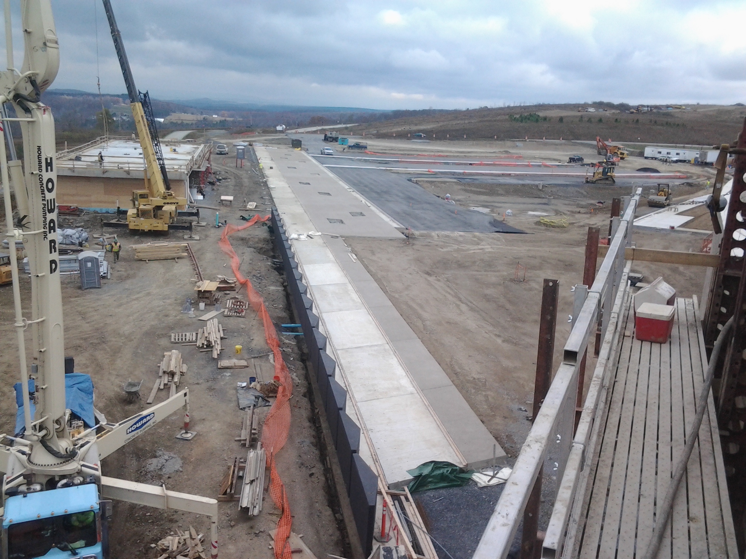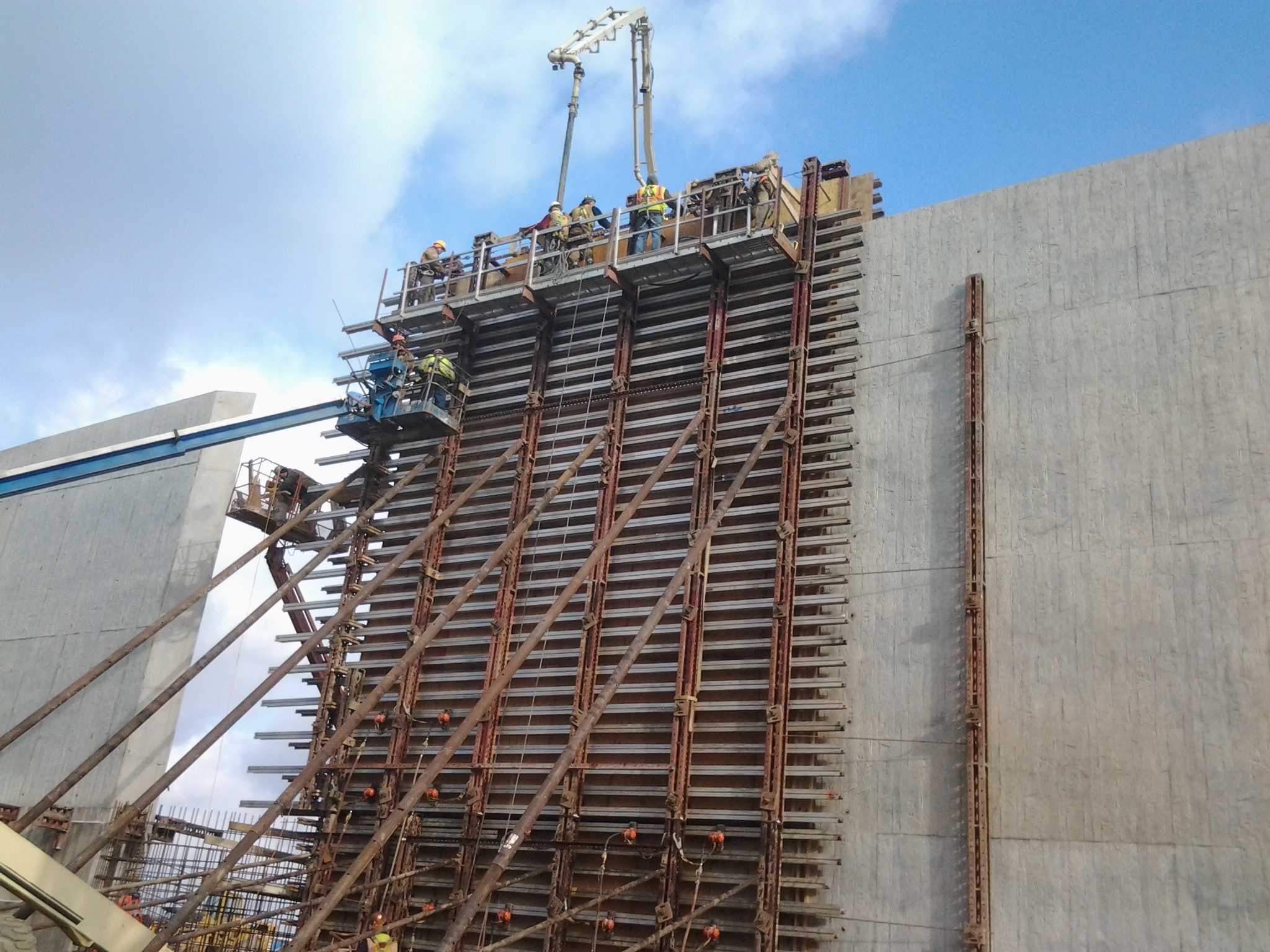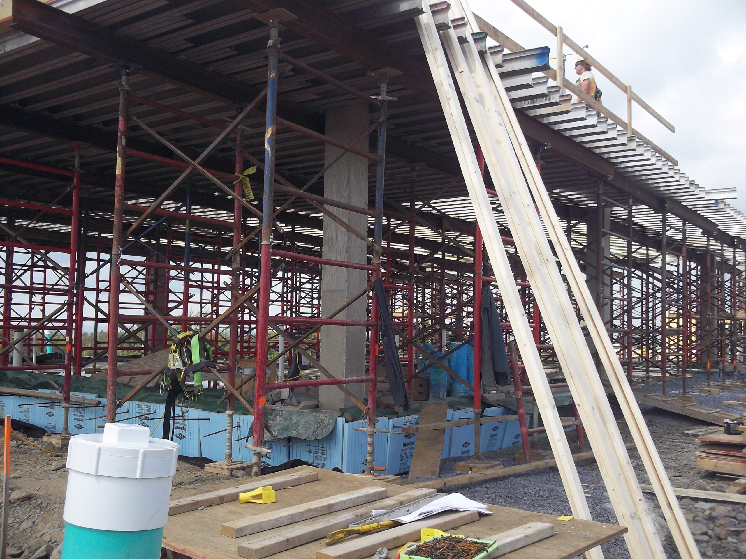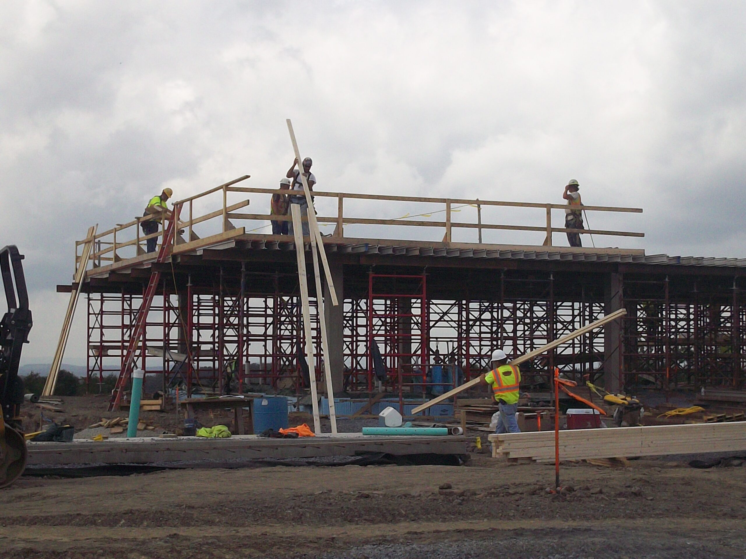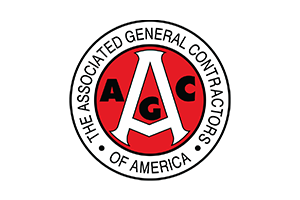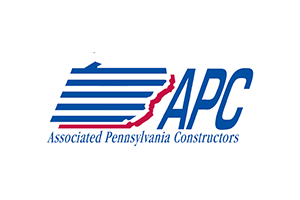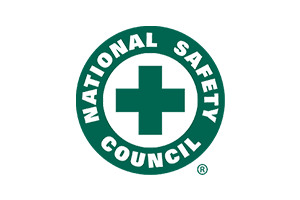Project Description
The Flight 93 National Memorial Visitors Center included the construction of a new 6,800 SF Visitor Center, flight path walkway, wetland pedestrian bridge and walking trail, comfort station, new site infrastructure, and additional site improvements including landscaping and parking. The Flight 93 National Memorial Visitor Center is built to provide the public with a place to honor and pay tribute to those who gave their lives for our Country. The 6,800 SF Visitors Center is constructed of pre-cast architectural concrete, steel, and glass curtain wall systems; architectural walls are up to 45 ft. high. Landscape features include a variety of new turf, trees, shrubs, ground cover throughout the project site, site lighting for way-finding and viewing of the memorial at night with irrigation and storm drainage systems.
Includes the earthwork required for the project, site utilities, all erosion and sediment controls for the project, foundation, memorial walks and special concrete finished slabs for the Visitor Center. The project included the foundation and concrete roof slabs for the Comfort Station and Learning Center.. The project also included the construction of an 800 LF x 10’ wide pedestrian bridge across a wetlands.
- 84,100 CY of Cut/Fill Excavation
- 137,800 SY of Fine Grading Areas
- 63,000 SF of Formwork for Architectural Walls
- 2,400 CY Concrete for Architectural Walls
- Architectural Walls spanning 1000 feet in length and averaging 45 foot in height and 20” thick
- 6,000 CY of concrete for total project
- 886,000 LBS of Reinforcement Bars
- The Visitor Center has approximately 3,100 cy of concrete
- The Flight Path required approximately 813 cy of concrete.
- The parking area required 10,900 sf of finish surface walkways.
- Comfort Station and Learning Center required 757 cy of concrete
- There is 730 cy of concrete for the abutments, piers and deck of the pedestrian bridge
- Pedestrian Bridge News Article

